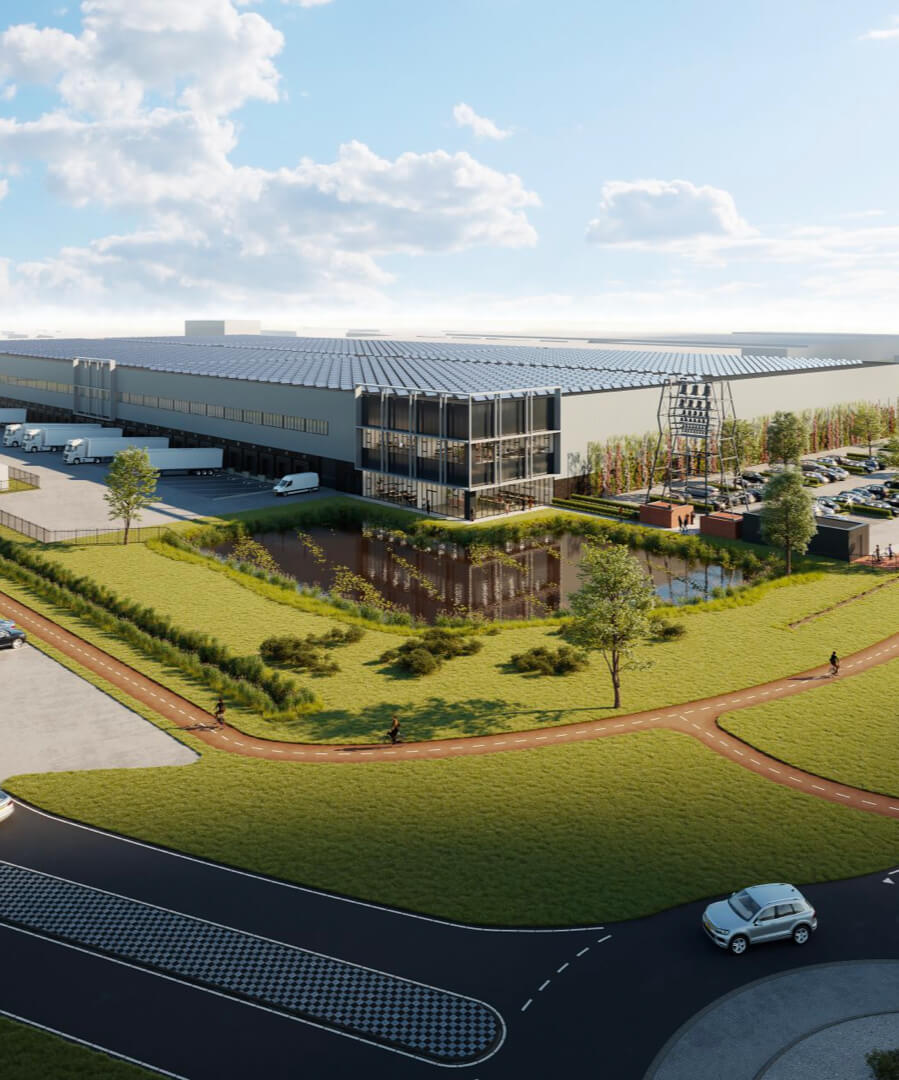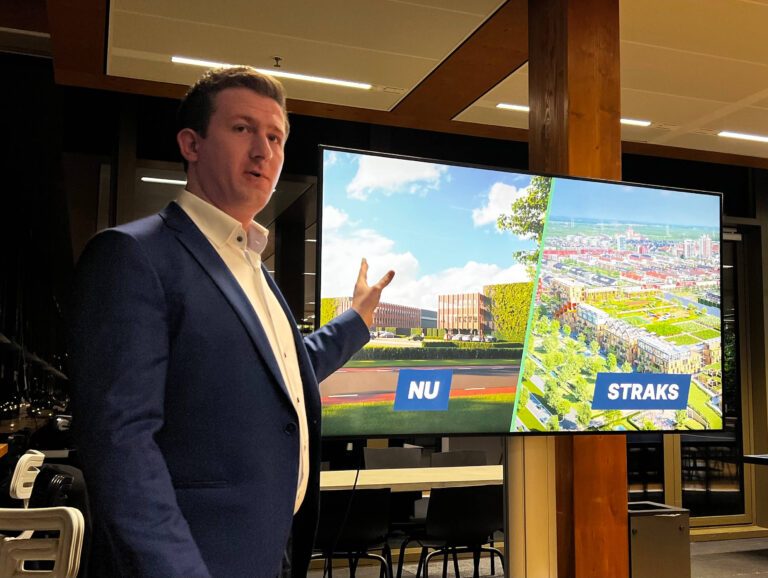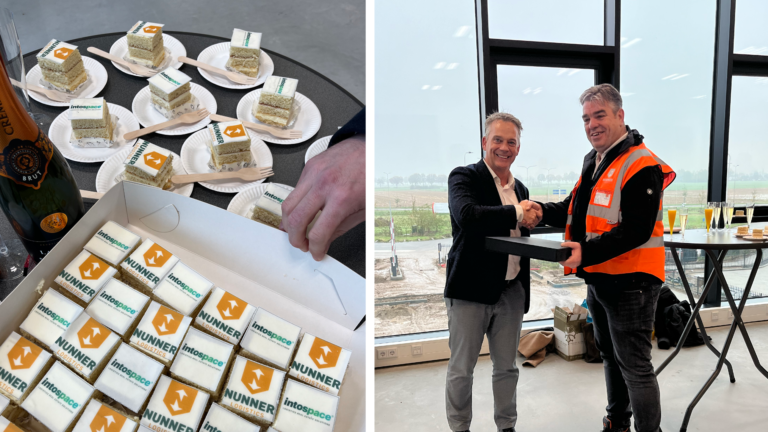We use cookies and similar technologies to make our website easier and more personal. You can always choose which types of cookies you want to allow. Read more about this in our cookie statement.
Overcome the lack-of-land crisis with redevelopment and smart multifunctional design
01 February, 2022
Nunner Logistics’ new distribution centre in Drunen, the Netherlands, has been a hive of activity since it went into full operation in August 2021. From there, Nunner handles the distribution for L – founders of loyalty, a loyalty marketing specialist. So far so normal. However, developed by intospace, the project is a prime example of the 70% of the company’s projects that involve reusing former industrial locations. We see brownfield developments like this as one of the major solutions to the shortage of land in the Netherlands.
The opening of the 30,000 square metre space in Drunen was the final step in an intensive redevelopment process that began in 2019. It was then that the decision was taken to demolish the town’s iconic former Lips factory, almost 10 years after Wärtsilä the Finnish manufacturer of ship propellers, decided to end production there.
The Netherlands is a small and densely populated country that has relatively little land for living, working, recreation and nature. As a result, the Dutch have shown over the centuries that they can repeatedly come up with creative and innovative solutions to increase the land available to them. Take our international experience in land reclamation, for example, where a Dutch ship can be spotted at virtually every such project.
But it’s not just on the water that we have to be creative. Currently, about 15% of all the land in the Netherlands has been built on. It is being used to live on, work on, drive on and for public amenities. About 67% of Dutch land is used for agriculture and horticulture. More than a quarter of the country’s surface area, land and water, has been designated as a so-called Natura 2000 area – an ecological network. The available land is already used intensively, which limits the possibilities to build more houses and business premises. So we have to be careful, creative and thoughtful about how we use space.
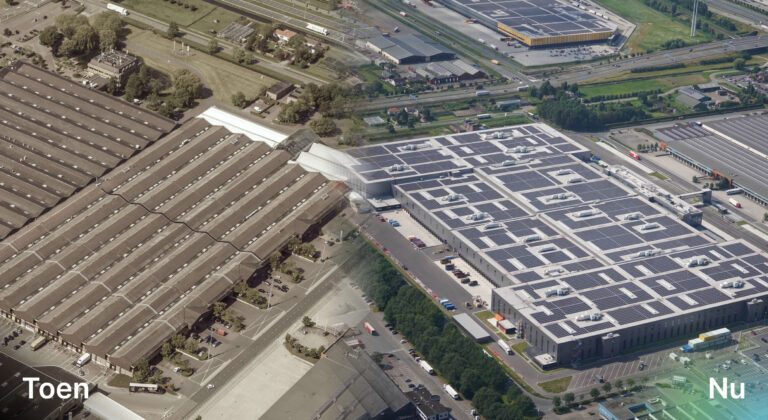
Reusing space
The sustainable use of space begins, of course, with reusing the available land. About 15% of all the industrial buildings in the Netherlands date from before 1980 and now either need to be replaced or redeveloped. Within intospace, we have a team of specialists who search the country daily for just these kinds of potential redevelopment or brownfield sites. These are typically in prime locations that offer us and the customer other practical advantages in addition to sustainability. For example, those outdated buildings and ageing business premises are often in easy-to-access and convenient locations. About seven out of ten intospace projects involve brownfield construction.
By buying these properties and then either upgrading or demolishing them to create new and modern real estate, intospace brings business premises up-to-date while keeping the demand for new, undeveloped locations to a minimum. Through this, nature doesn’t have to be sacrificed to development. And although brownfield development is more expensive, complex and risky, we solve this by working with the best parties in demolition, remediation and zoning. We also work with specialised real estate teams that help potential users of outdated buildings to find a suitable new location for their business.
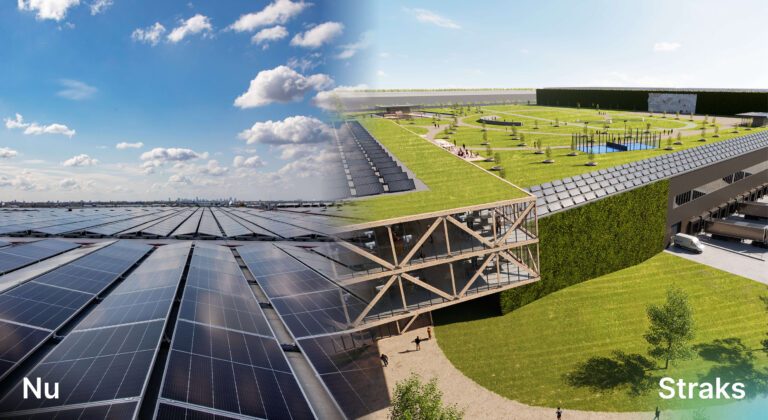
Creativity in land use
Because most logistics buildings are large, it usually pays to house multiple functions within one complex. We use the roofs of intospace buildings, for example, to generate significant amounts of solar energy. In the past three years alone, we have installed nearly 1 million square metres of solar panels on DC roofs – enough to power more than 320,000 households. Another use for roofs is as car parks. Using them like this reduces the plot area required to house a logistics building and means the landscape won’t be scarred by large car parks. These rooftop parking spaces can also be fitted with carports, so creating a surface for solar panels.
In one of our most recent developments, however, we put the roof to a very different use by creating two complete roof gardens right next to and accessible from company restaurants. The roof gardens enable employees to lunch outside while also meeting the desire to build in ways that are more inclusive of nature. In effect, the building’s design returns space to nature. But intospace likes to set the bar even higher and recently we developed a design comprising a complete park, including an athletics track and two padel tennis courts on the roof. This concept is expected to leave the drawing board and become reality in the very near future.
Our creativity doesn’t stop here. In our drive to integrate logistics real estate into the environment as best as possible, we now have a plan to create more than 250 allotments and related facilities on the roof of a distribution centre. This will help to meet some of the huge unmet demand for allotments in many cities.
In these and other ways, intospace is using the development of logistics real estate to create a pleasant living environment while ensuring that scarce land in the Netherlands is used as efficiently as possible.
